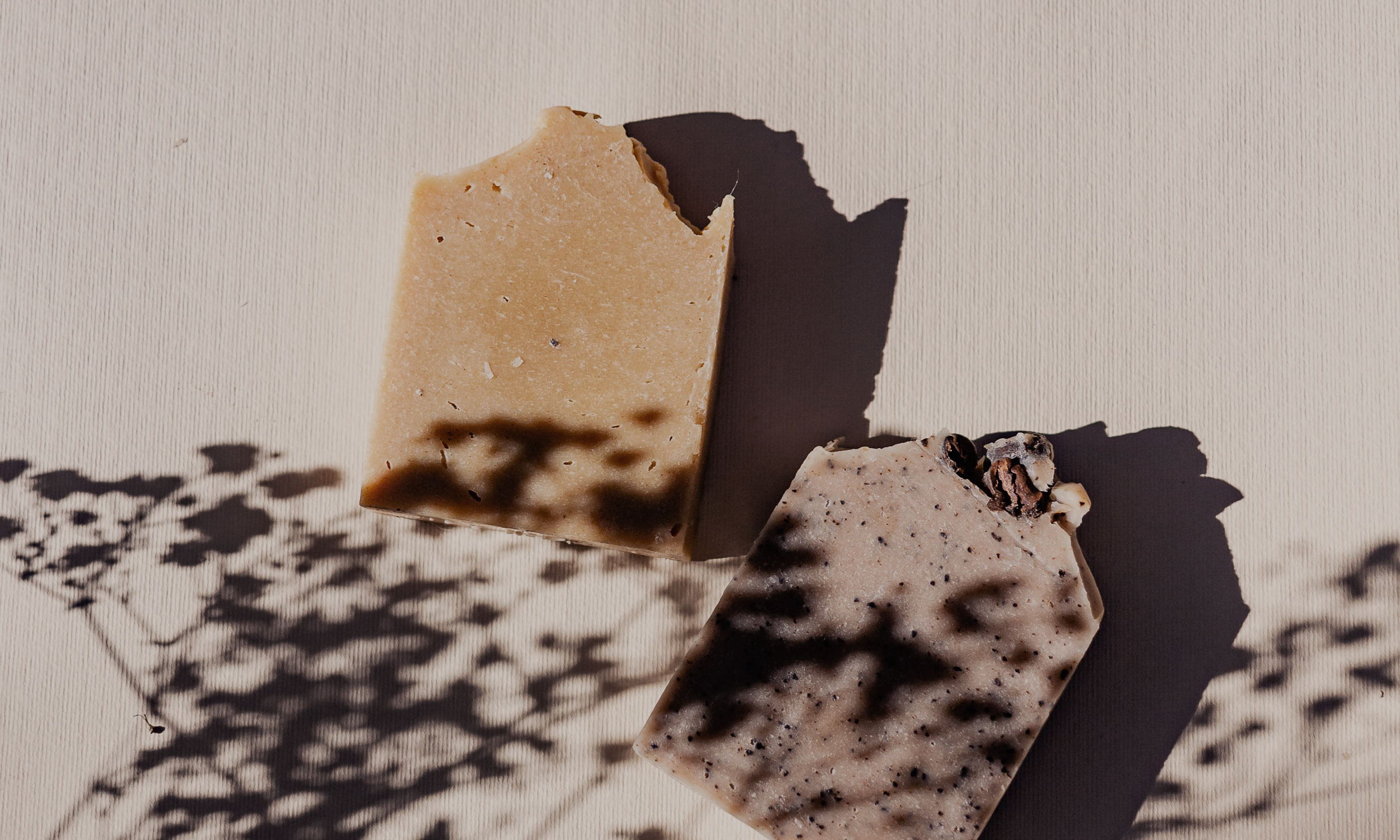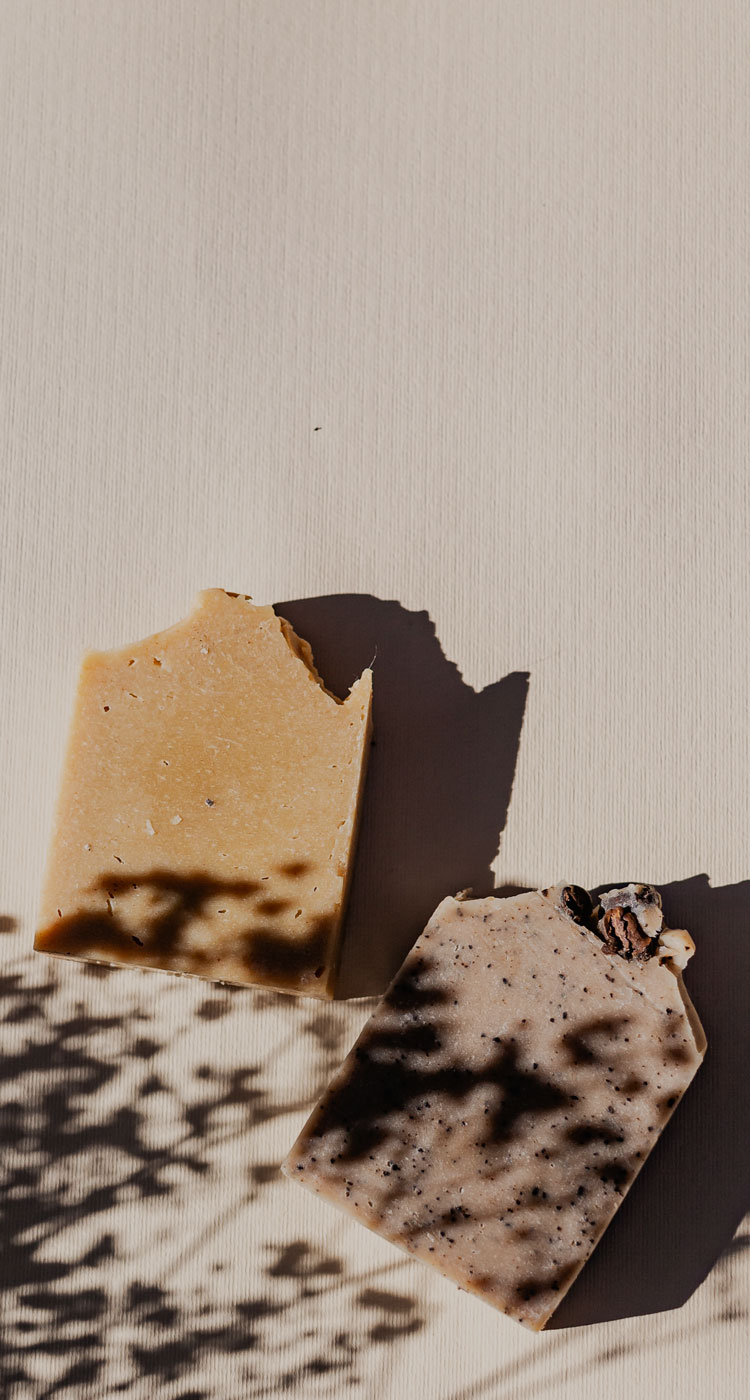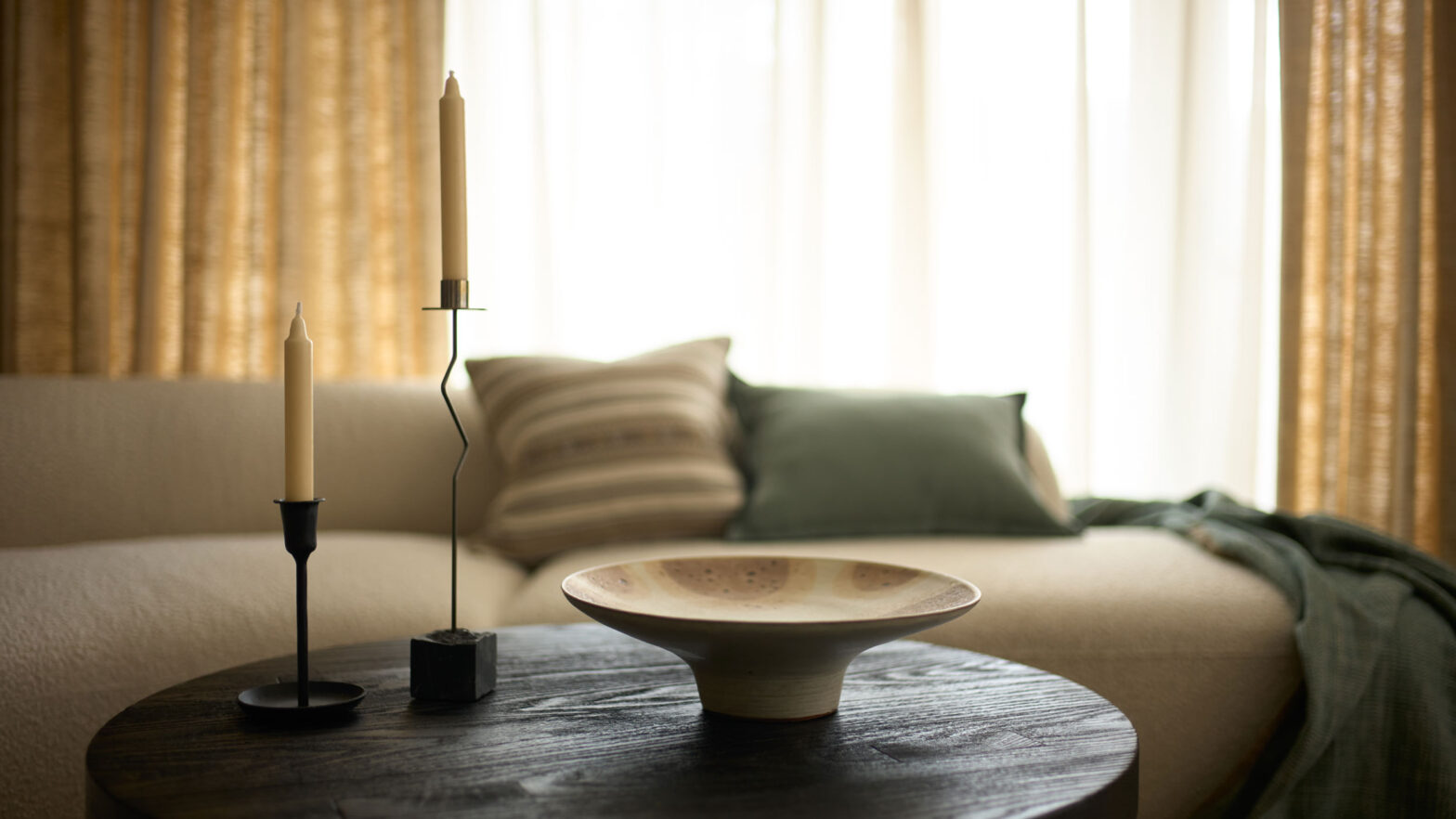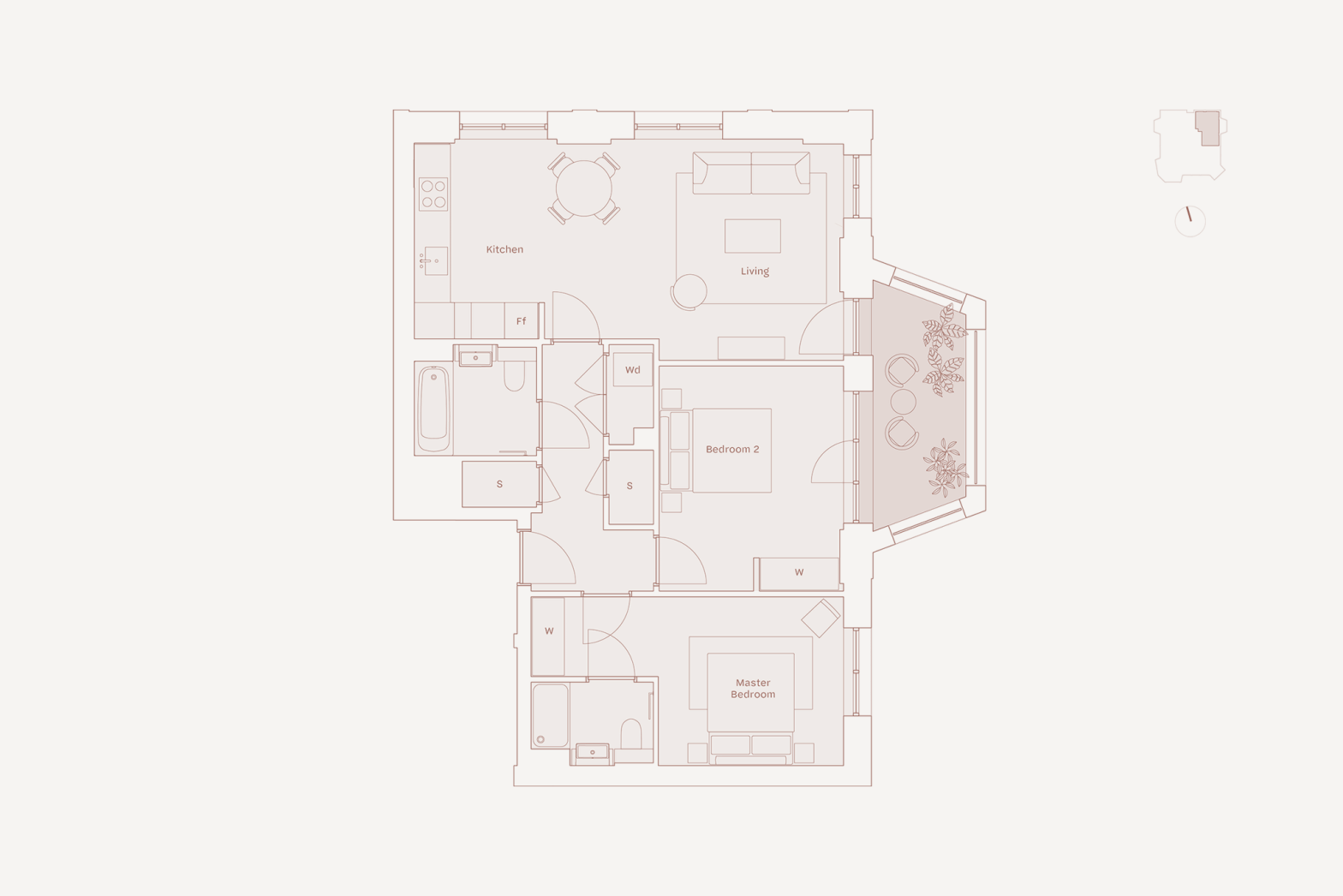



The specification for The Clay Yard has been curated to offer elevated minimalist design with high quality finishes and integrated comfort, a sophisticated canvas waiting to be personalised with your individual style.
The Clay Yard seeks to create a nuturing and balanced environment to complement the way you live providing spaces to rest, to recharge and to reconnect. Biophilic interior design principles, the incorporation of the natural world to our indoors spaces are associated with increased happiness and health.
Subtle references to nature employed through the use of light, colour, material, pattern and texture combine to create a peaceful atmosphere which engages and interacts with the senses. Large windows maximise access to natural light, whilst storage solutions allow for clear, uncluttered spaces that are supported by a palette of soothing and complementary tones.
At the heart of The Clay Yard is the appreciation of community, with the opportunity to live and rest amongst like-minded people.
The aim is to create a real neighbourhood, facilitated by amenities which provide opportunities for residents to come together as they wish, whether it be working out in the gym, foraging in the garden or simply enjoying time in the lounge.
Kitchens
Interior Finishes
External Areas
Bathrooms
Heating & Electrical
Residents amenities
Peace of mind
Disclaimer
Whilst every care has been taken to ensure accuracy this cannot be guaranteed and precise details may vary. Areas, dimensions and distances quoted should be considered approximate. These particulars do not form part of any offer or contract and do not amount to statements or representations of fact upon which any reliance can be placed. West Hampstead Limited reserve the right to alter these particulars, any specifications and floor plan layouts without prior notice. West Hampstead Limited and its agents shall not be held liable for negligence, and/or for any direct or indirect consequential losses or damages arising from the use of this information. All development images are computer generated and are indicative and used for illustrative purposes only.

Focusing on a natural approach to living, bringing the healing properties of the natural world into our internal spaces through the considered use of light, colour, materials and texture.

Offering 1,2 or 3 bedrooms, all with either balconies, terraces or winter gardens, each apartment embraces the use of natural materials, subtle textures and finishes.