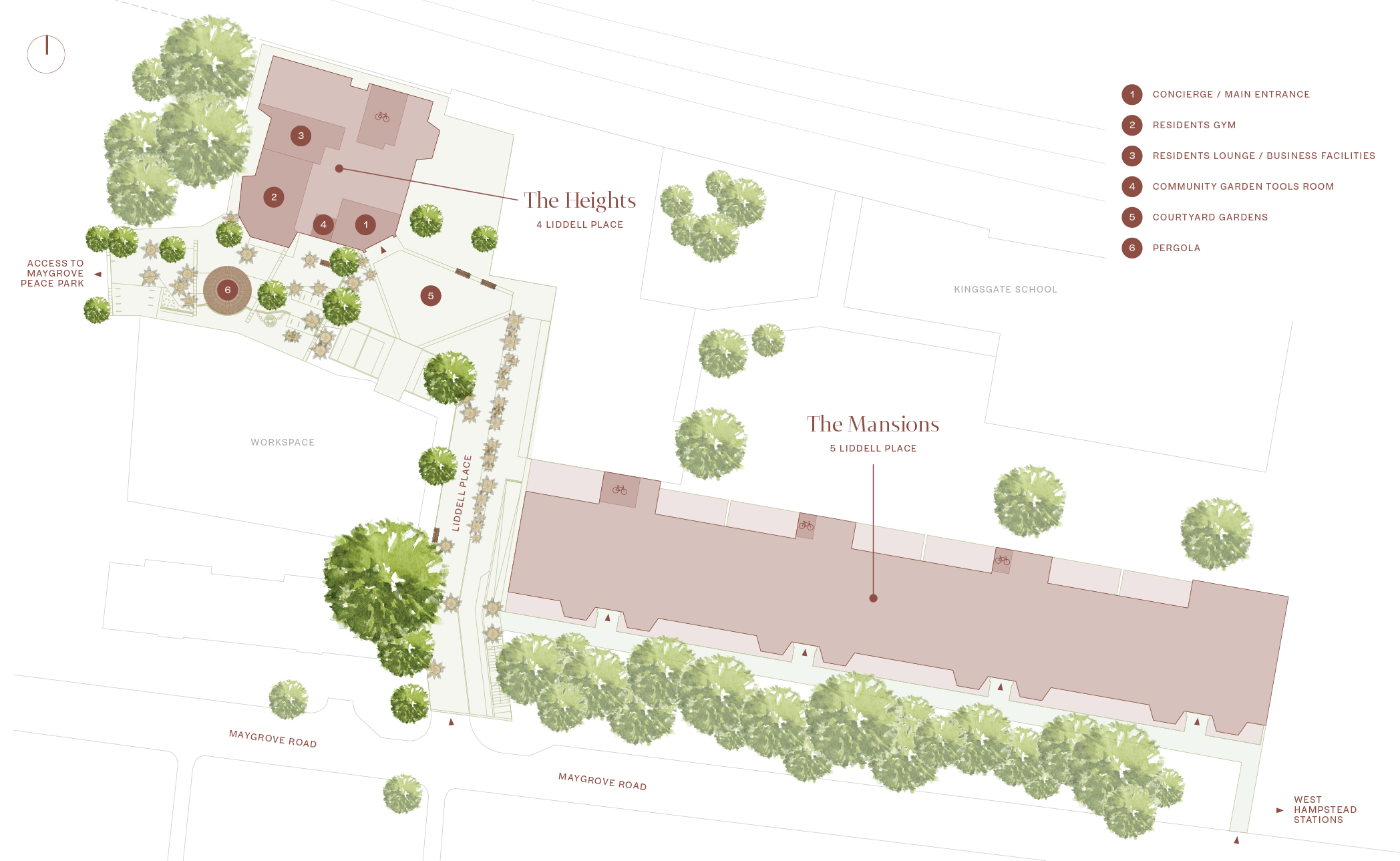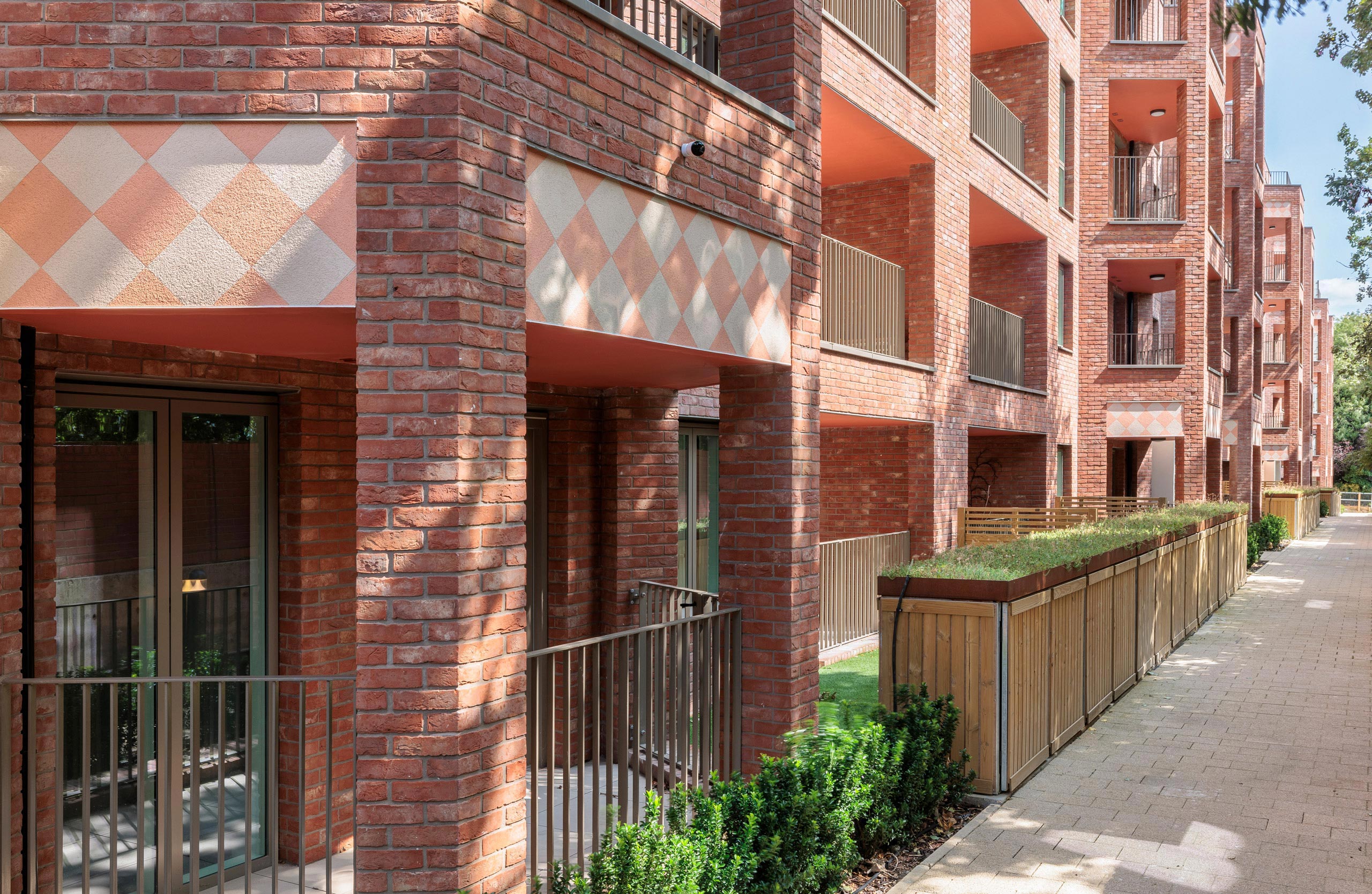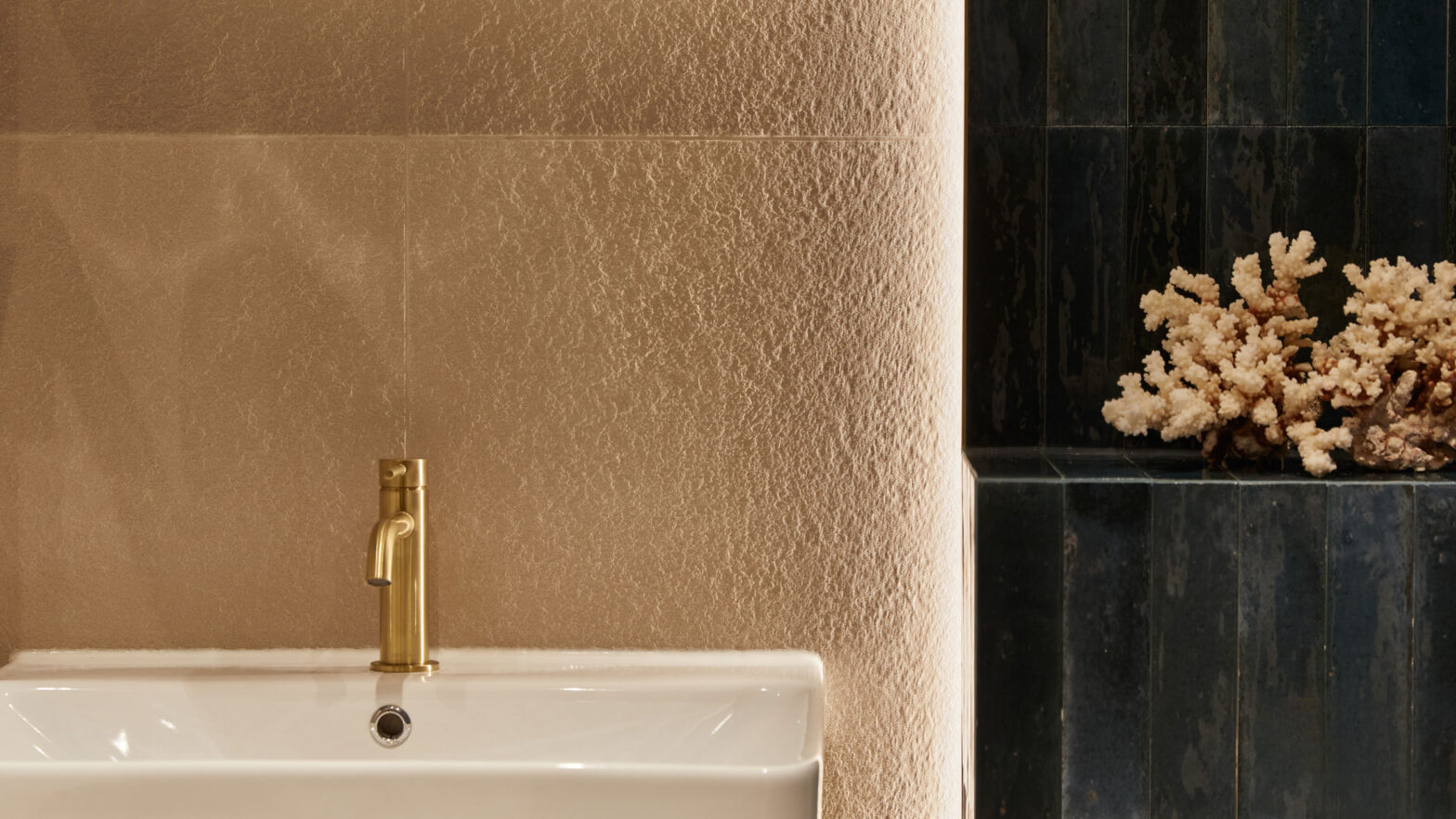



The Clay Yard spans two separate buildings, The Heights and The Mansions, set within a serene community courtyard garden. Apartments offer one, two or three bedrooms and all benefit from private balconies, terraces and or winter gardens as indicated.
Jump to: Masterplan / 3 bedrooms / 2 bedrooms / 1 bedroom

The Heights extends ten floors above ground level and comprises 40 apartments whilst 66 apartments occupy five storeys at The Mansions.
The main reception area, resident’s lounge and gym are conveniently located on the ground floor of The Heights and are accessed via the shared courtyard.

The Clay Yard has been built with sustainability in mind, various technologies have been used to minimise environmental impact and to make your home more efficient and economical.
Low carbon air source heat pumps have been installed where possible as a renewable energy alternative to fossil fuel heating systems. The apartments are lit with energy saving LED lighting whilst dual flush plates and low flow taps improve water efficiency without conceding comfort.
The external areas, and specifically the planting, have been designed to bring a significant biodiversity gain including wild habitat creation to encourage nature to thrive. Residents are fully supported in their sustainable practices with integrated composting and recycling bins, cycle storage and e-bike charging points as well as an on-site food bank collection point.
Disclaimer
Whilst every care has been taken to ensure accuracy this cannot be guaranteed and precise details may vary. Areas, dimensions and distances quoted should be considered approximate. These particulars do not form part of any offer or contract and do not amount to statements or representations of fact upon which any reliance can be placed. West Hampstead Limited reserve the right to alter these particulars, any specifications and floor plan layouts without prior notice. West Hampstead Limited and its agents shall not be held liable for negligence, and/or for any direct or indirect consequential losses or damages arising from the use of this information. All development images are computer generated and are indicative and used for illustrative purposes only.

Embracing natural materials, subtle textures and finishes coupled with high-quality appliances and integrated comfort such as underfloor heating and LED mood lighting.

Long famous as a thriving and friendly community in the heart of London, West Hampstead is envied for it’s genuine ‘village’ atmosphere. with a perfect mix of shops and eateries.